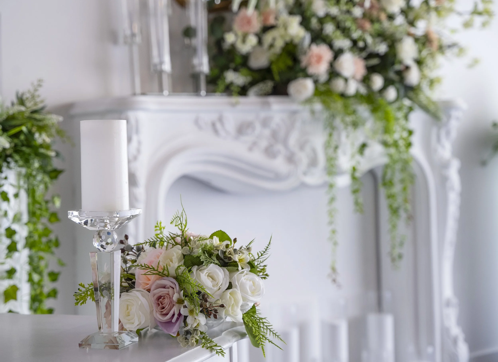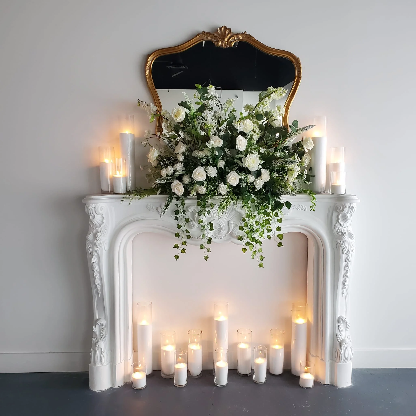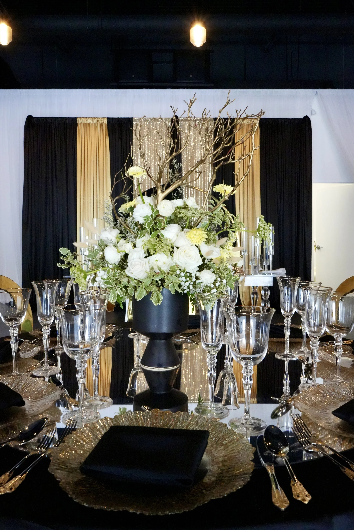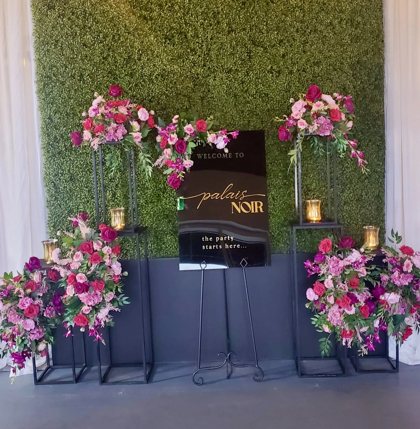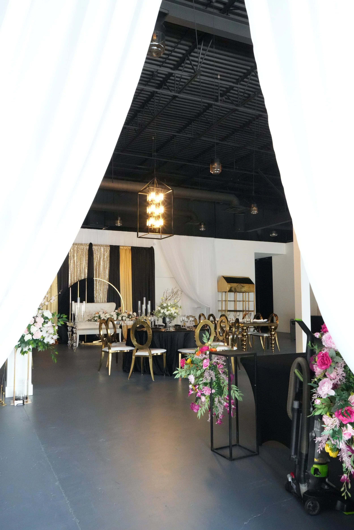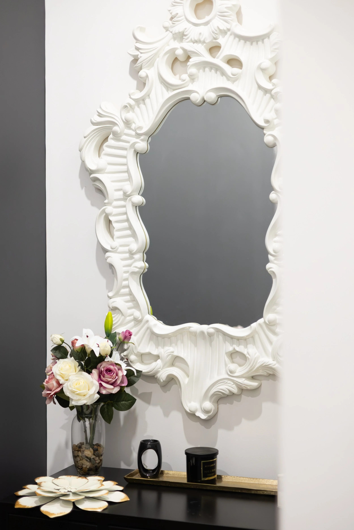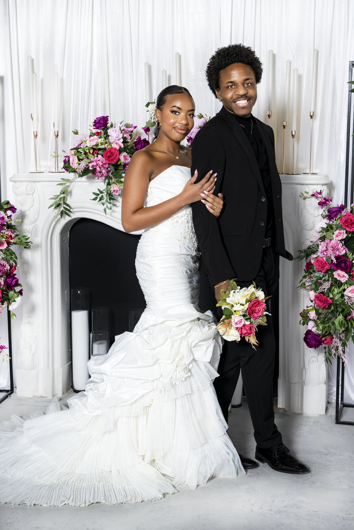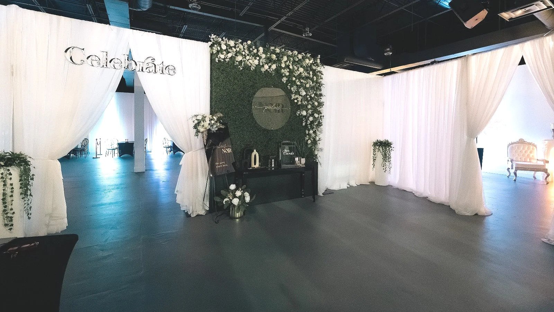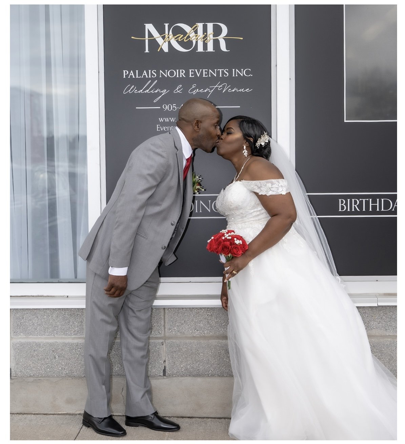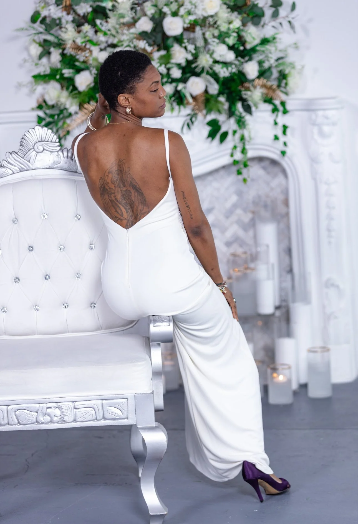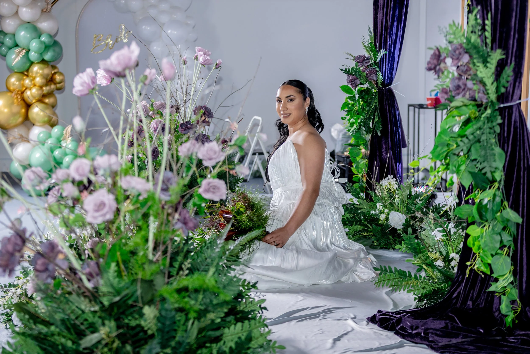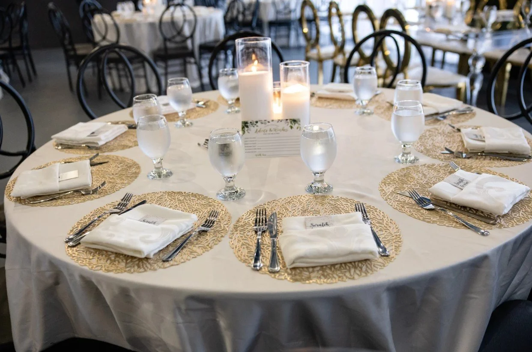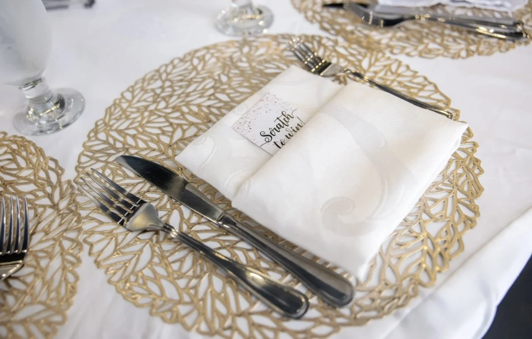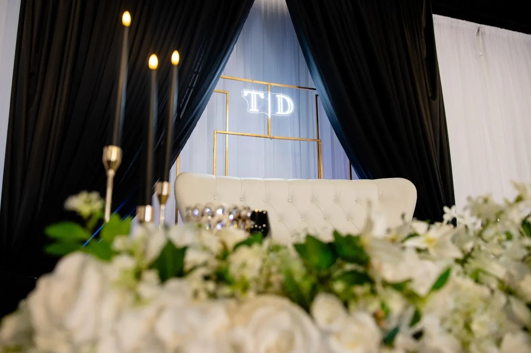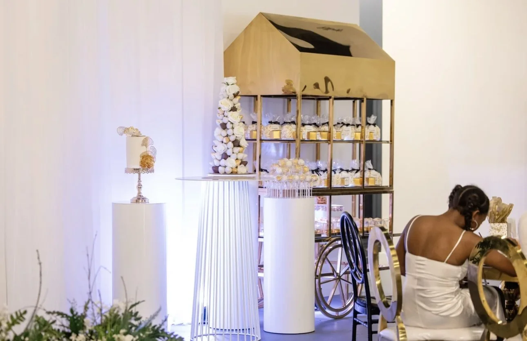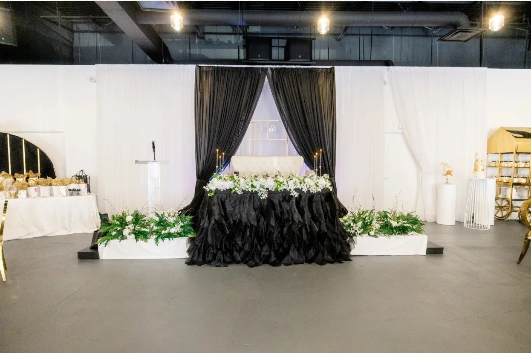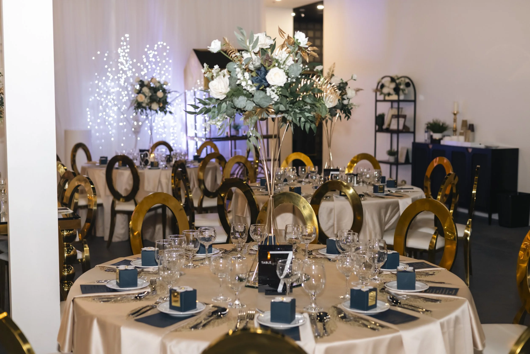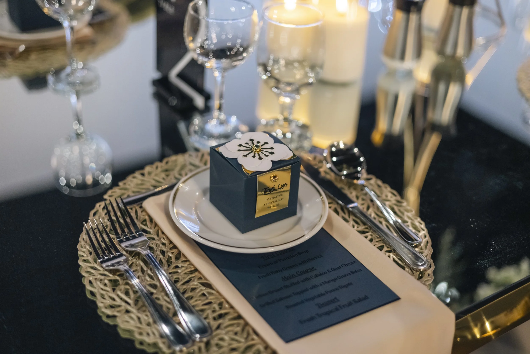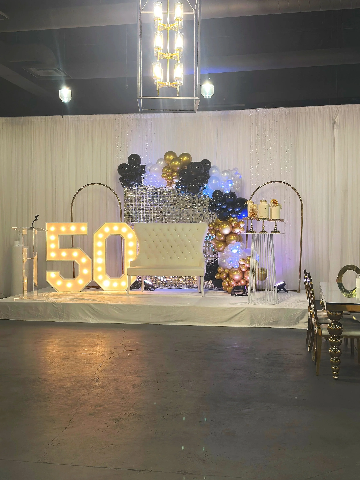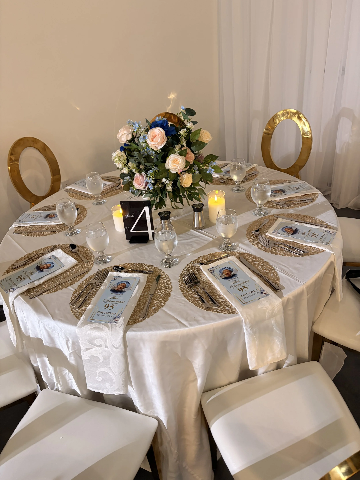Explore Palais Noir
Your Vision - The Venue - The Vibe
Our open concept ballroom is a modern “Industrial Pretty” space accented by 25ft ceilings, polished concrete floors and wall to wall sheer draping for a romantic luxurious vibe. We offer event space rentals to suit your needs for up to 135 of your closest friends & family.
Open Concept Event Spaces
25ft High Exposed Industrial Ceilings
Ambient Lighting Throughout
Floor-to-ceiling White Drapery
3,800 sqft Open-Concept Ballroom
Styled Ceremony Nook
10ft Floral Accent Photo Wall
Luxury Gold Cameo Dining Chairs
Decorated Fireplace Mantel
2-Luxe Gold Mirror Rectangular Tables
Gold Dessert Cart
State-of-the-art Sound System
Plug-n-Play DJ hook up
Television Monitor
Fully Accessible Washroom
Hostess Suite with Private Washroom
Ample Free Parking with 2-Accessible Spaces
Blue Velvet Lounge Furniture
Full professional Commercial Kitchen
Close Proximity to Retail Amenities
Complimentary Coat Check
Hotel Discount Code
Gallery
Frequently Asked Questions
We strive to provide clear and concise answers to ensure a seamless and satisfactory experience. If you have further queries beyond our FAQ, our dedicated customer support team is always ready to assist you.
“We recently celebrated our dear friend Kam Shah’s 75th birthday at Palais Noir and the experience was truly outstanding. The venue itself was beautifully arranged, creating the perfect atmosphere for such a milestone occasion. The staff went above and beyond—attentive, professional, and warm—making every guest feel welcome and cared for.
From the seamless coordination to the thoughtful details, everything ran smoothly and allowed us to focus on celebrating with family and friends. We are deeply grateful for the effort and dedication that made this event so memorable. Highly recommend Palais Noir for anyone looking to host a special gathering! The owner Sandra was Amazing”
— Pankaj Desai




